95 Buttercup Lane, Huntington, NY 11743
$1,490,000
Sold Price
Sold on 7/26/2021
 5
Beds
5
Beds
 3
Baths
3
Baths
 Built In
1963
Built In
1963
| Listing ID |
10988201 |
|
|
|
| Property Type |
Residential |
|
|
|
| County |
Suffolk |
|
|
|
| Township |
Huntington |
|
|
|
| School |
Harborfields |
|
|
|
|
| Total Tax |
$26,420 |
|
|
|
| Tax ID |
0400-077-00-04-00-009-000 |
|
|
|
| FEMA Flood Map |
fema.gov/portal |
|
|
|
| Year Built |
1963 |
|
|
|
| |
|
|
|
|
|
Totally Renovated in 2004, WOW home located on cul de sac on 1.18 parklike acres. Grand colonial with bluestone front porch & courtyard, Attention to detail is obvious, custom woodwork thru-out, coffered ceilings, Radiant Heat in kitchen, foyer & baths, Gourmet Chef's kitchen w/ Subzero refrigerator (2019), top of the line appliances, large, center island incl. prep sink & lots of storage, add'l island w/bar seating, plus a breakfast nook w/walls of windows to let the sunshine in & overlooks the country club property. There is a 5th bedroom suite on main floor with its own side entrance for privacy, mudroom & pantry adjacent to kitchen w/separate entrance. Grand En Suite on second floor with french doors leading into this impressive space, front to back room w/ lots of closets, a balcony overlooking the park like grounds with heated (propane) In Ground salt water pool with hot tub attached, Gas (propane) built in BBQ and lots of level property for play, gardens & entertaining
|
- 5 Total Bedrooms
- 3 Full Baths
- 1.18 Acres
- 51401 SF Lot
- Built in 1963
- Available 7/15/2021
- Colonial Style
- Lot Dimensions/Acres: 1.18
- Condition: Diamond
- Oven/Range
- Refrigerator
- Dishwasher
- Washer
- Dryer
- Hardwood Flooring
- Balcony
- Central Vac
- 10 Rooms
- Family Room
- Walk-in Closet
- Private Guestroom
- 1 Fireplace
- Alarm System
- Baseboard
- Oil Fuel
- Central A/C
- Basement: Partial
- Features: Cathedral ceiling(s),eat-in kitchen,formal dining room,granite counters,marble countertops,master bath,pantry
- Has Garage
- 2 Garage Spaces
- Community Water
- Other Waste Removal
- Pool: In Ground
- Patio
- Fence
- Open Porch
- Irrigation System
- Cul de Sac
- Window Features: Skylight(s)
- Construction Materials: Energy star,cedar,shake siding
- Lot Features: Level,near public transit,private
- Parking Features: Private,Detached,2 Car Detached,Driveway
- Sold on 7/26/2021
- Sold for $1,490,000
- Buyer's Agent: Sold Privately
- Company: Sold Privately
|
|
Signature Premier Properties
|
Listing data is deemed reliable but is NOT guaranteed accurate.
|



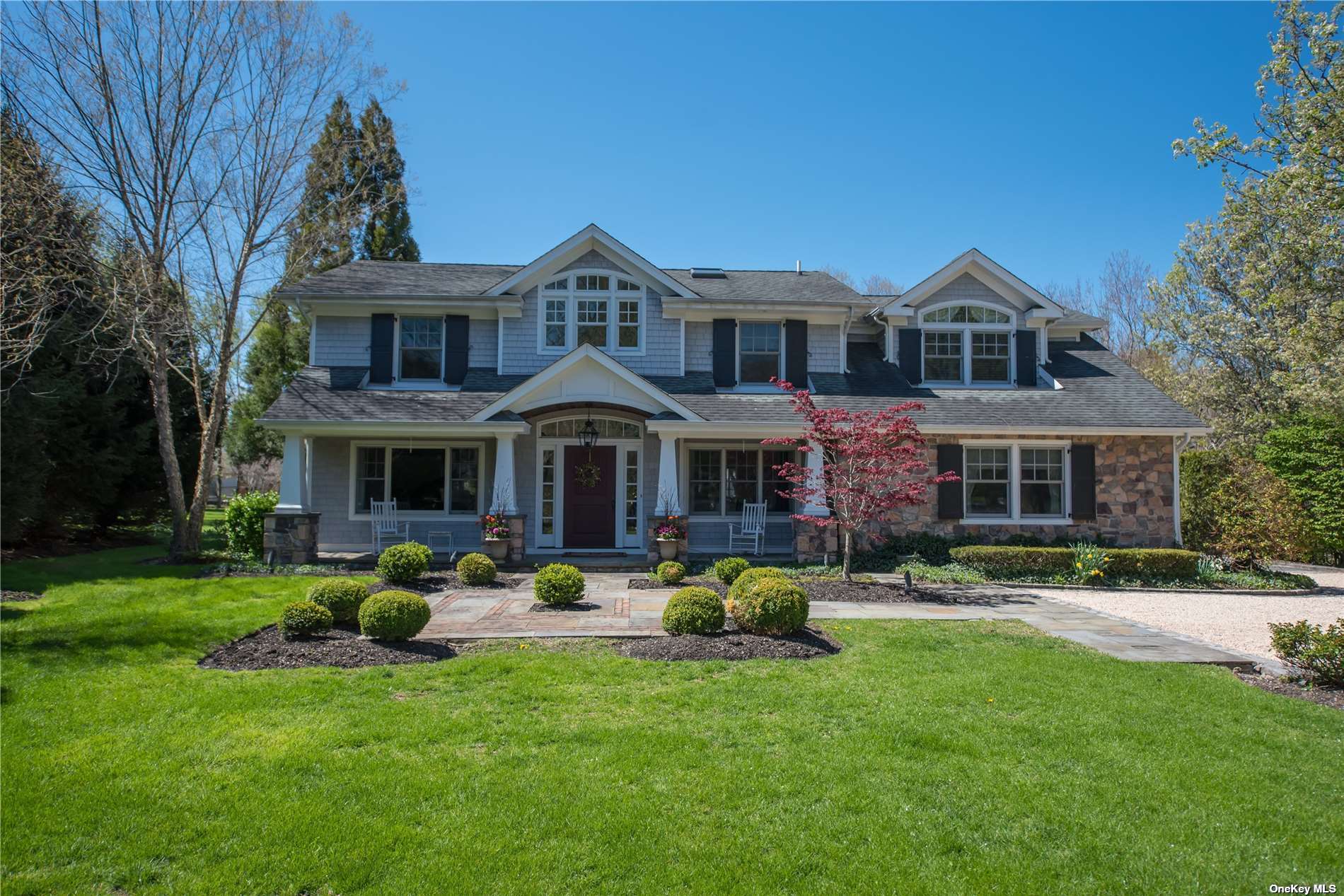

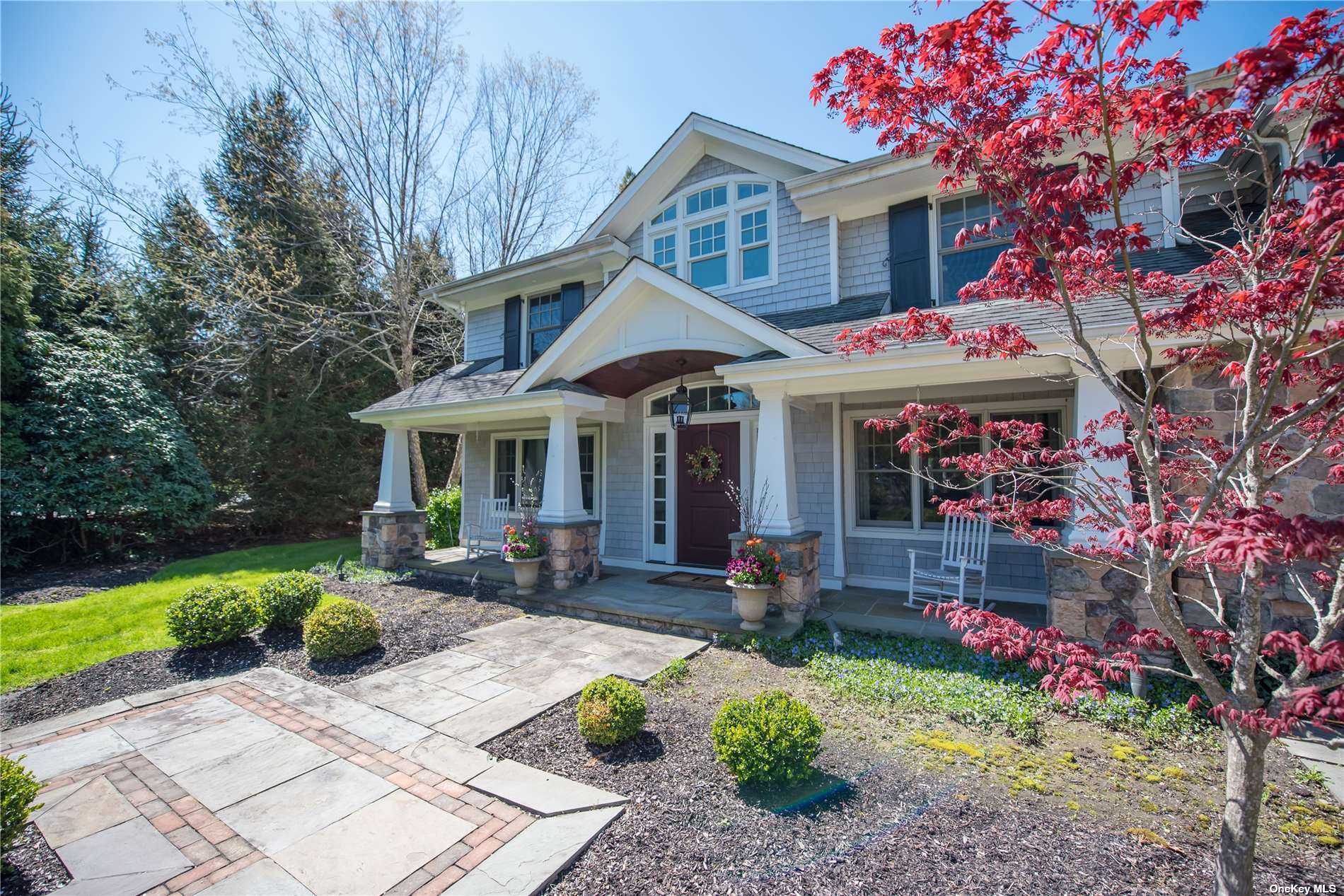 ;
;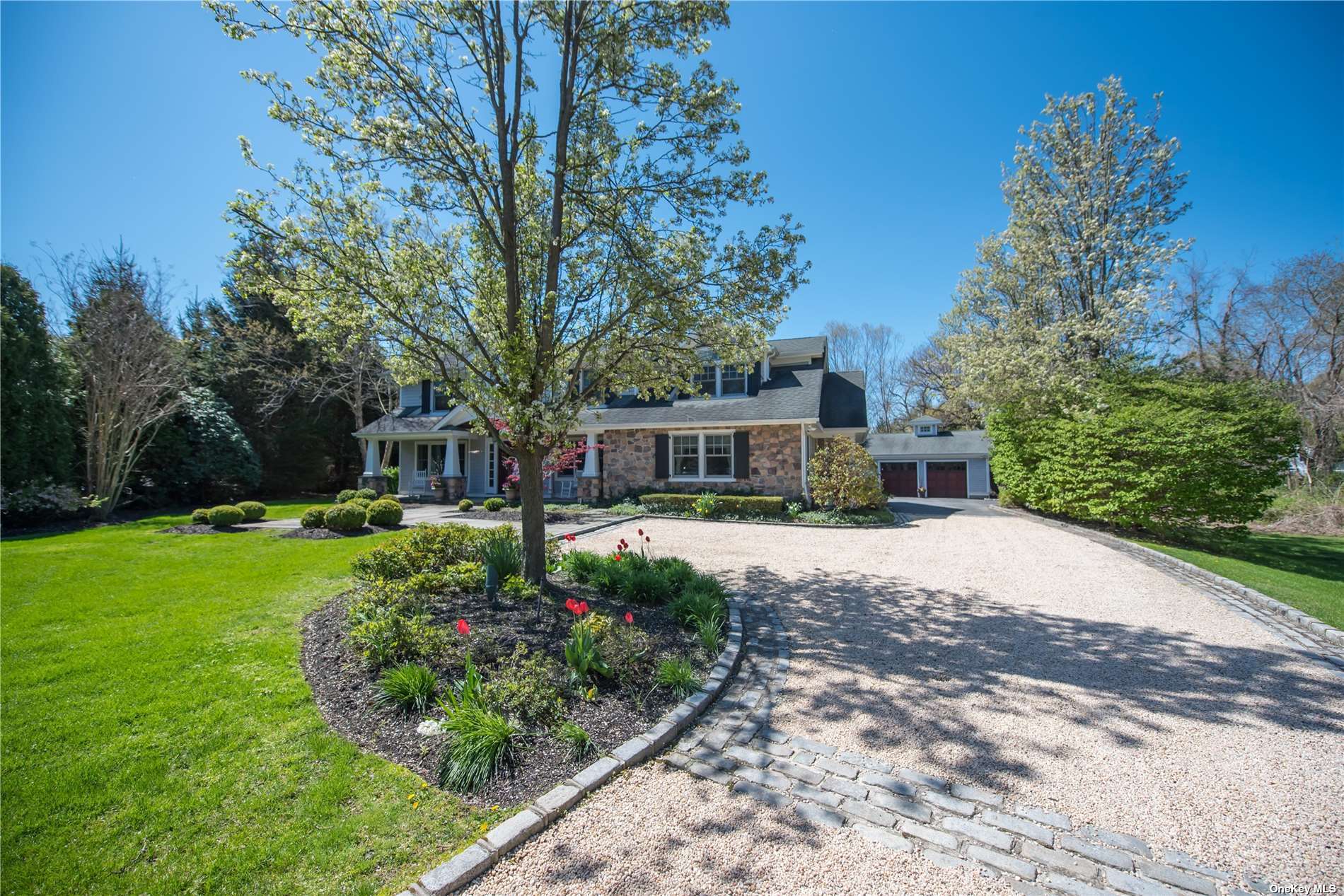 ;
;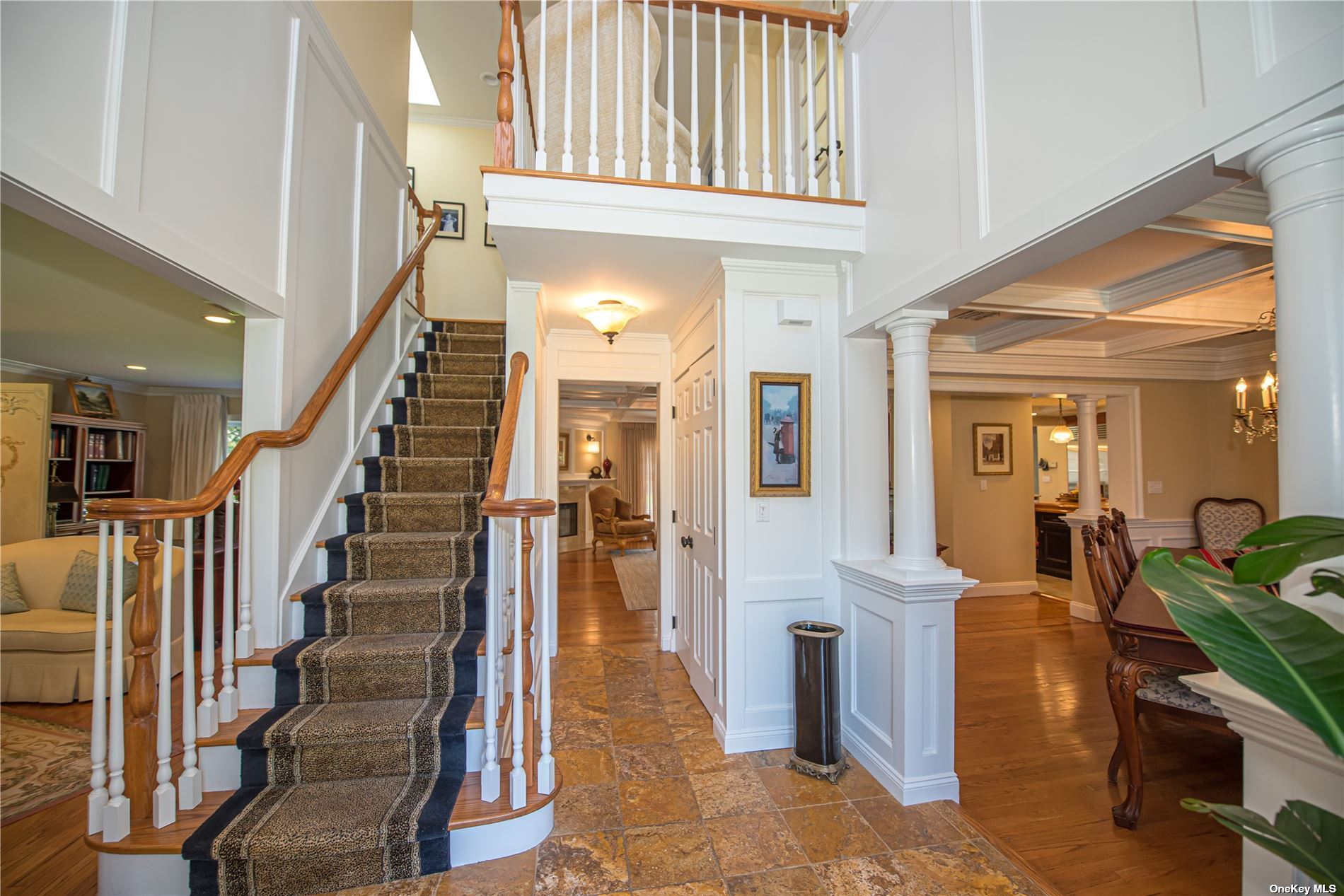 ;
;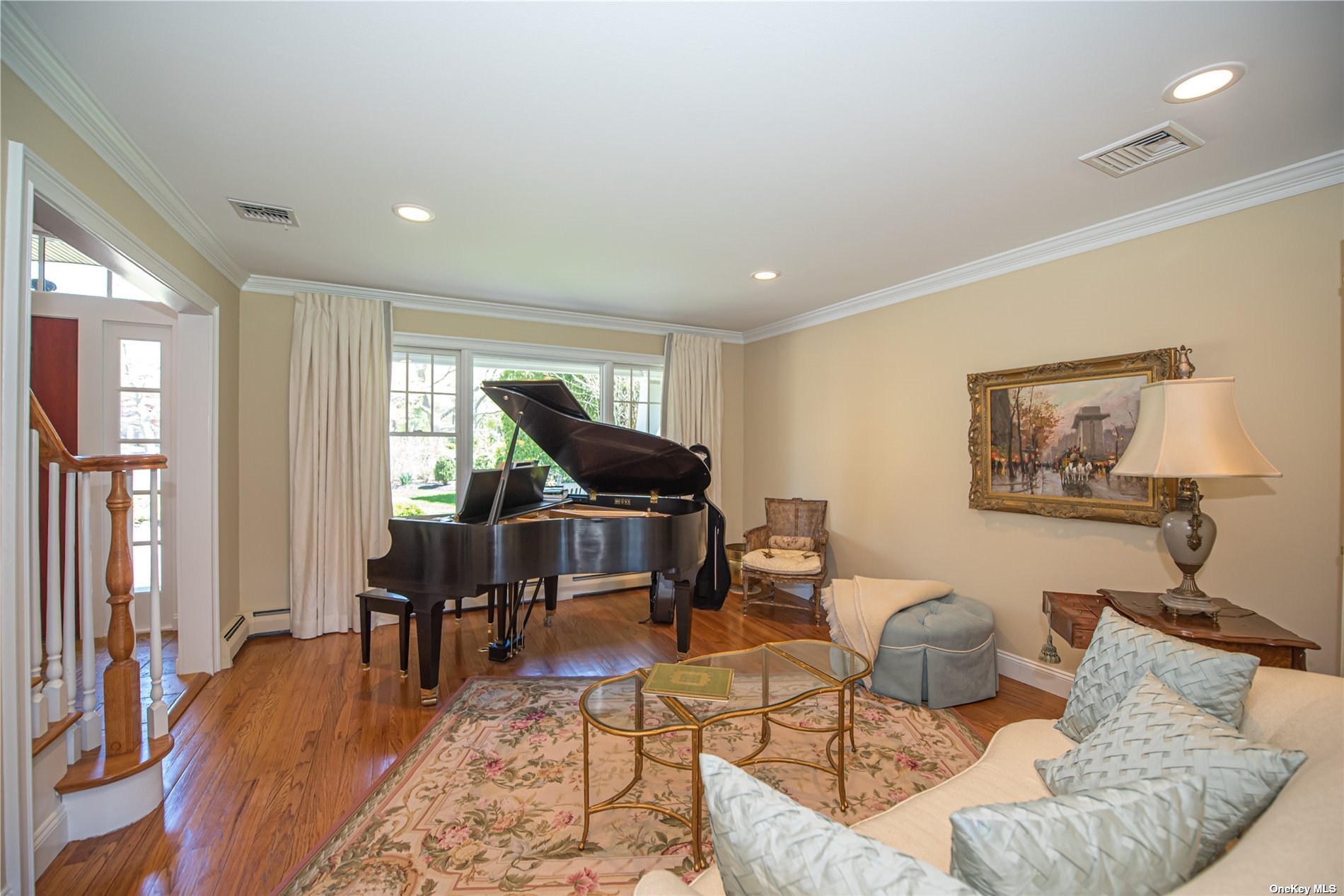 ;
;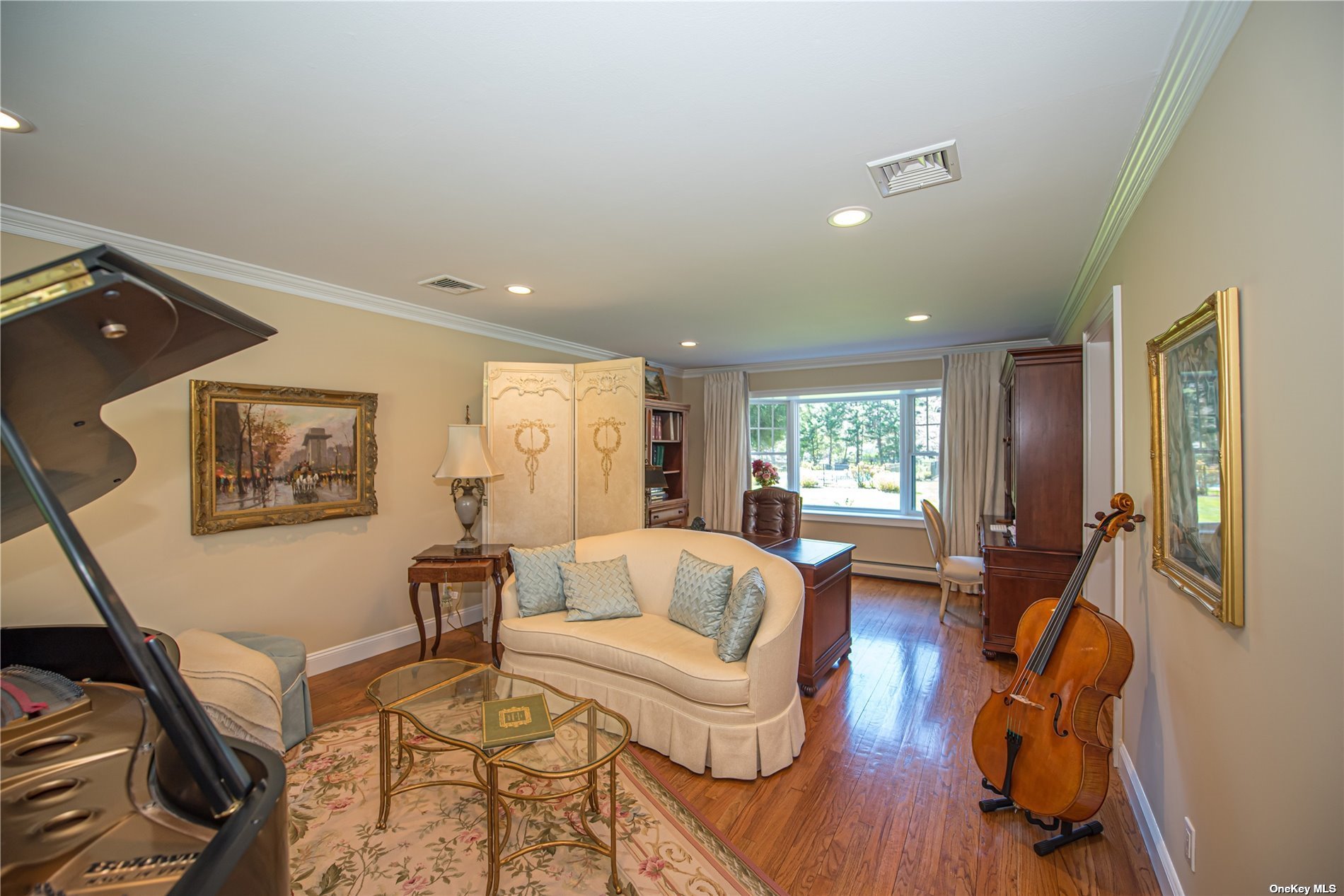 ;
;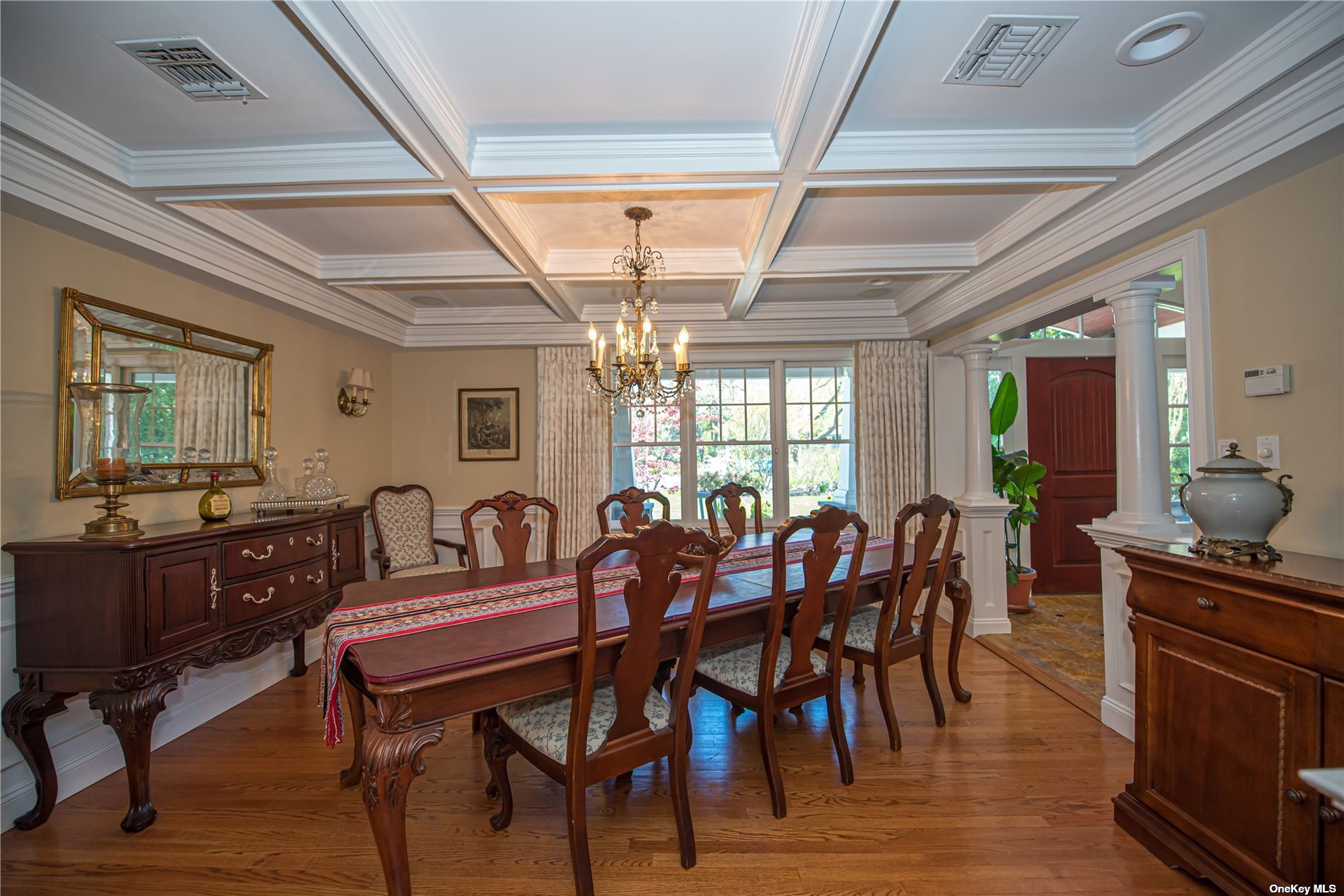 ;
;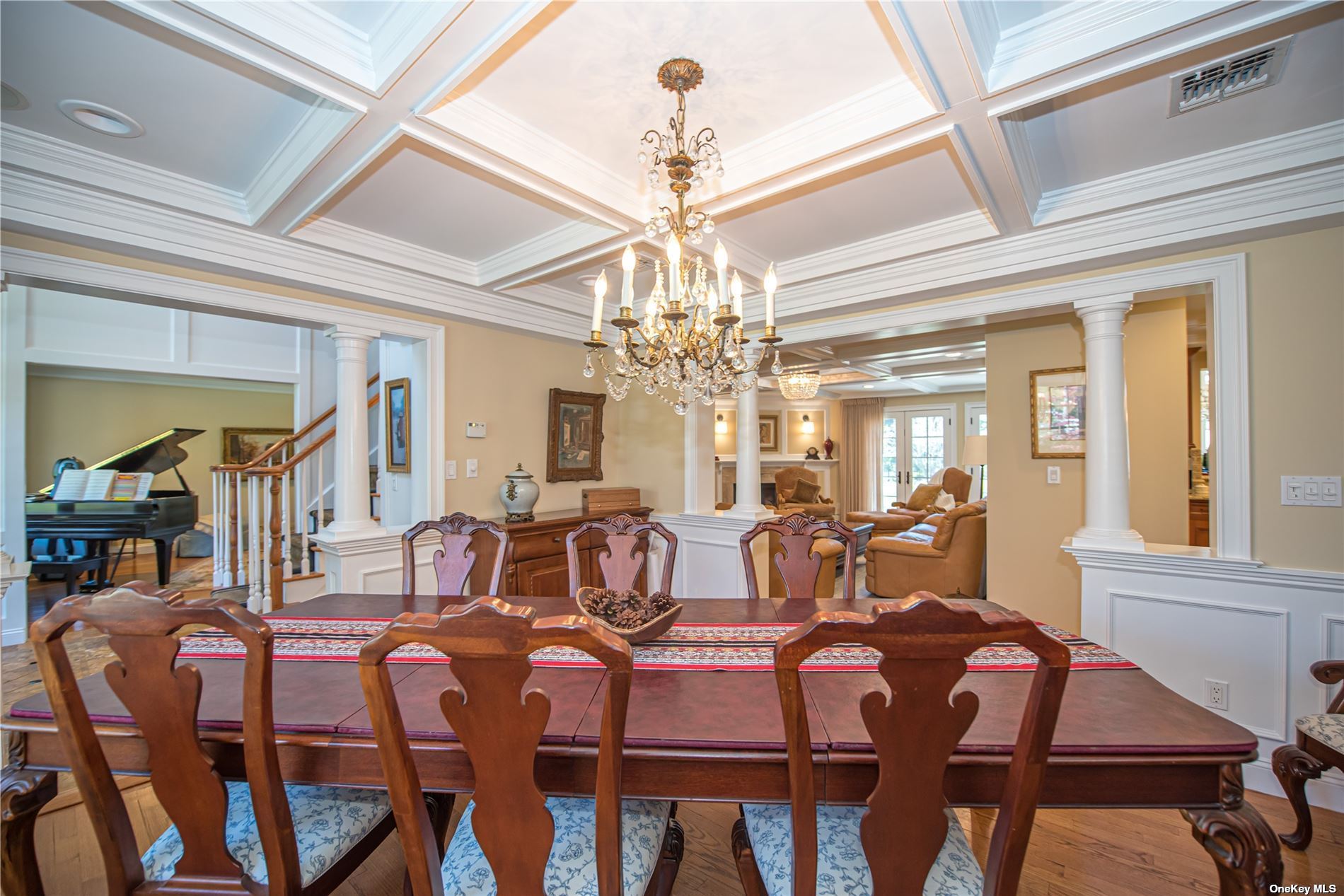 ;
;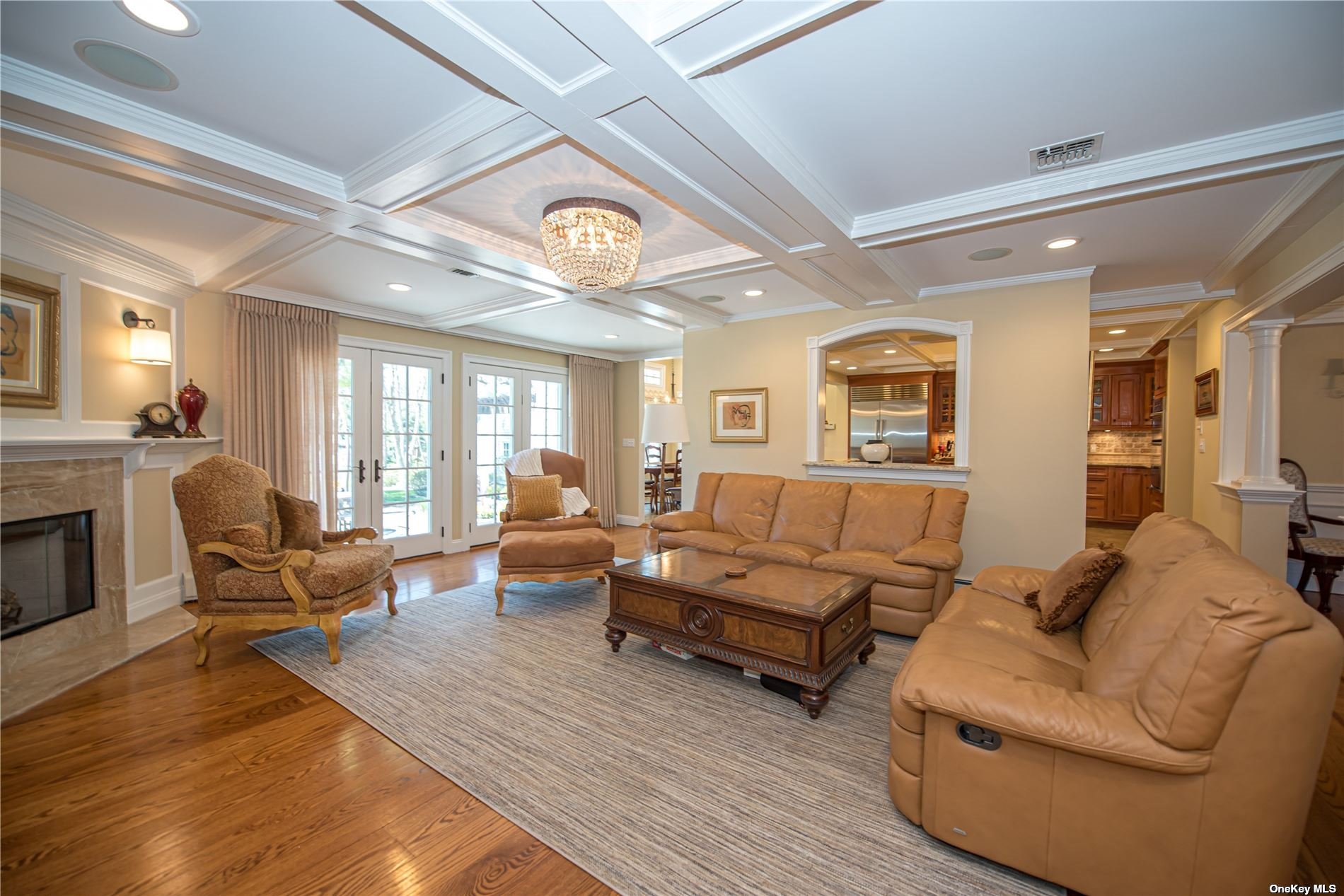 ;
;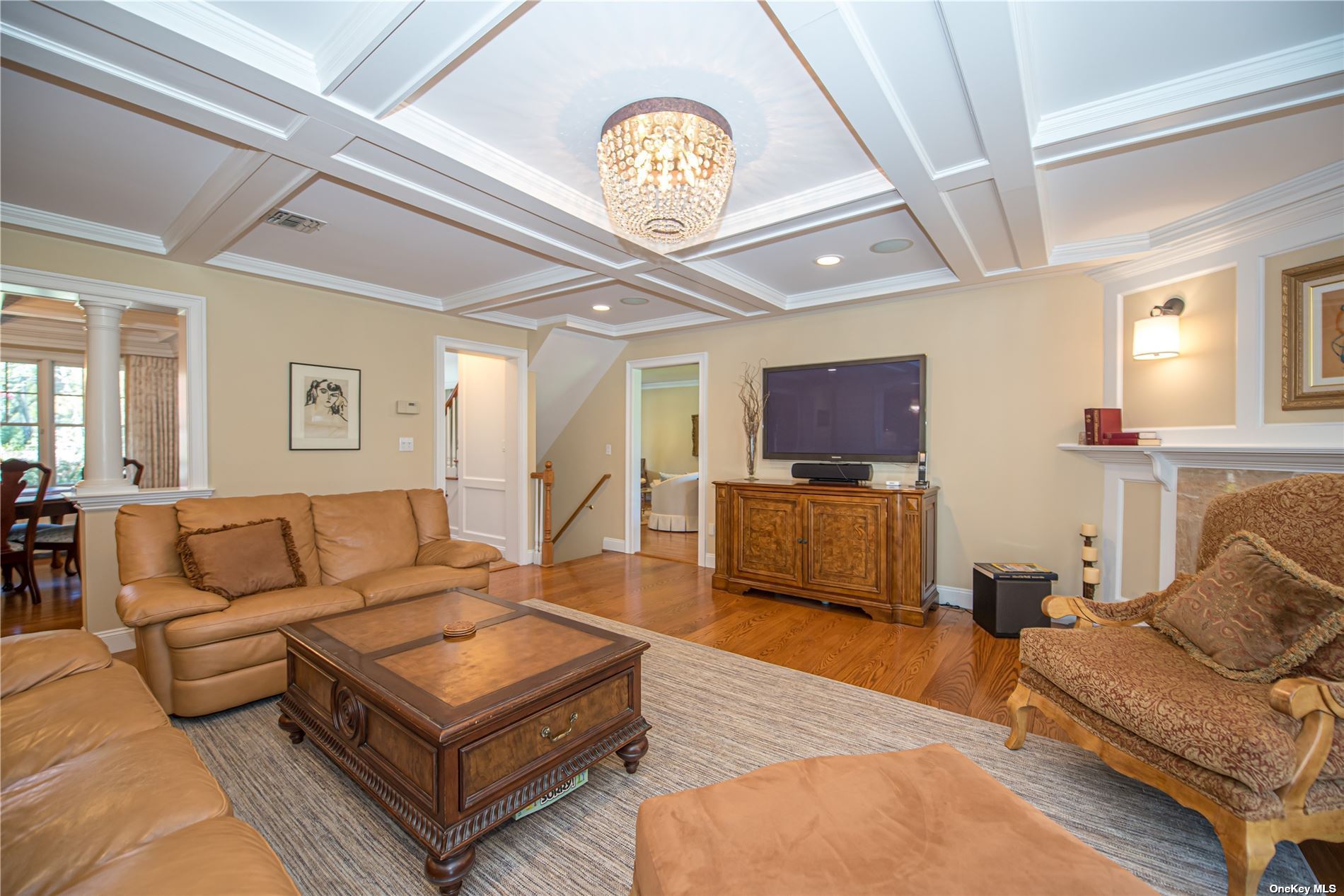 ;
;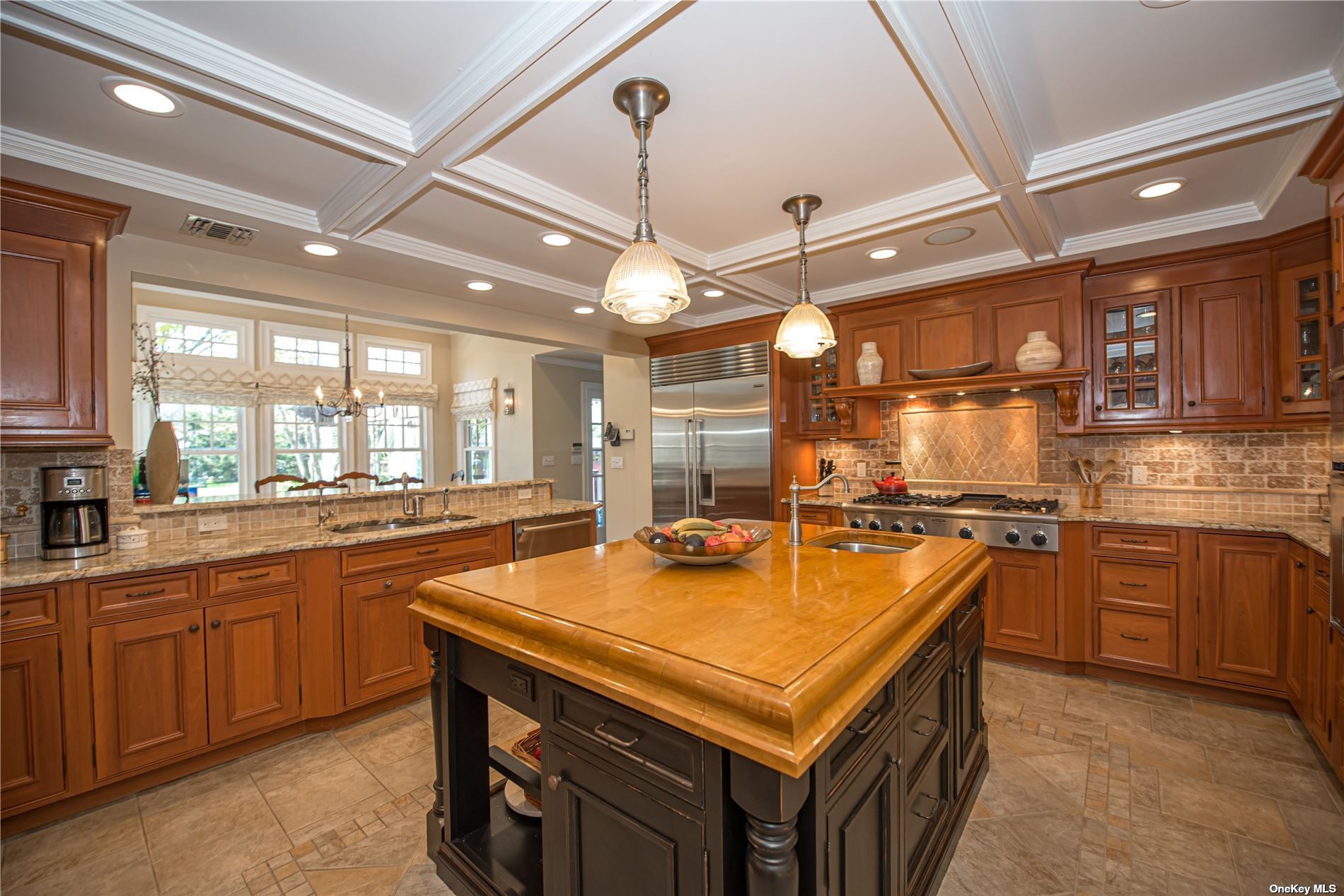 ;
;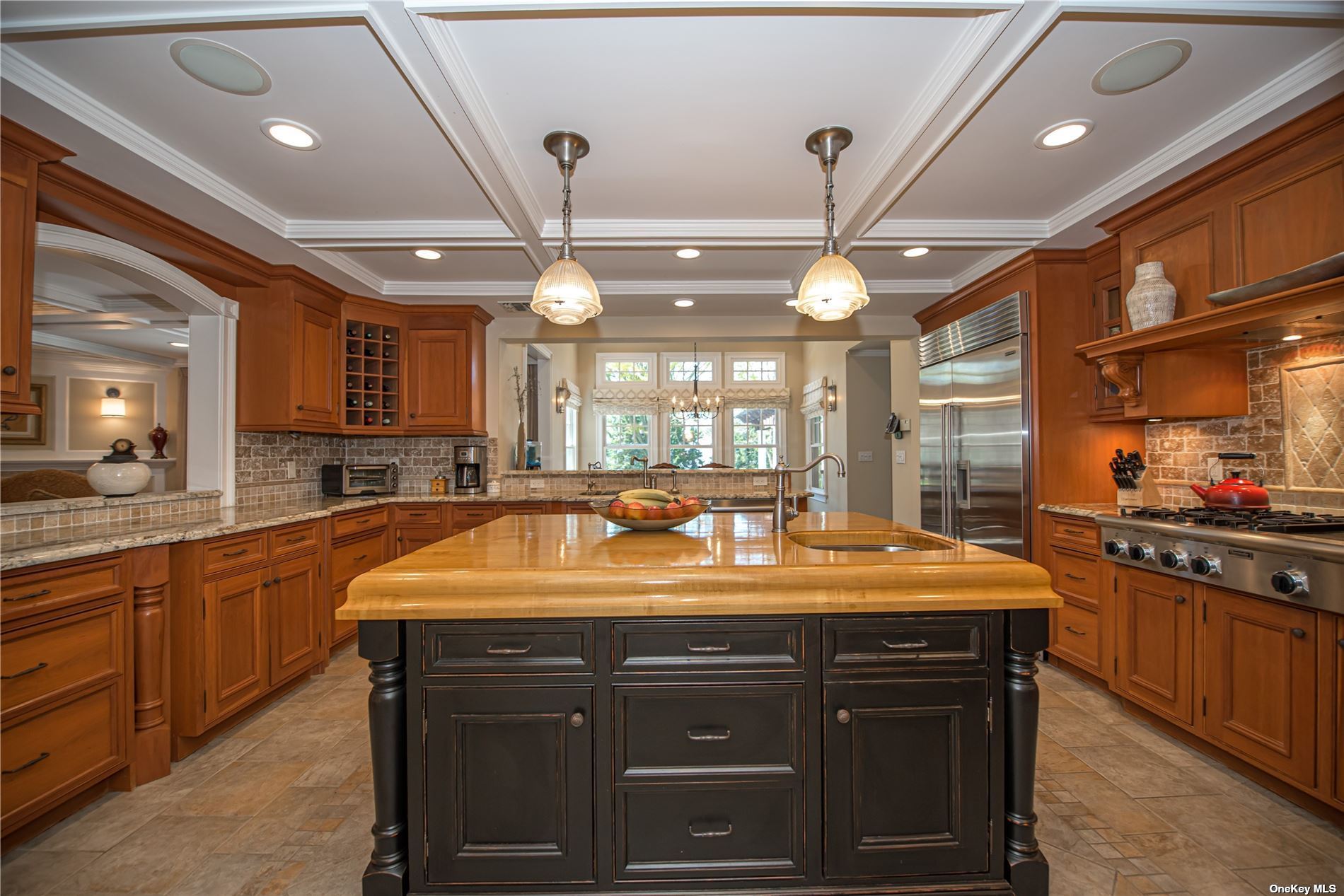 ;
;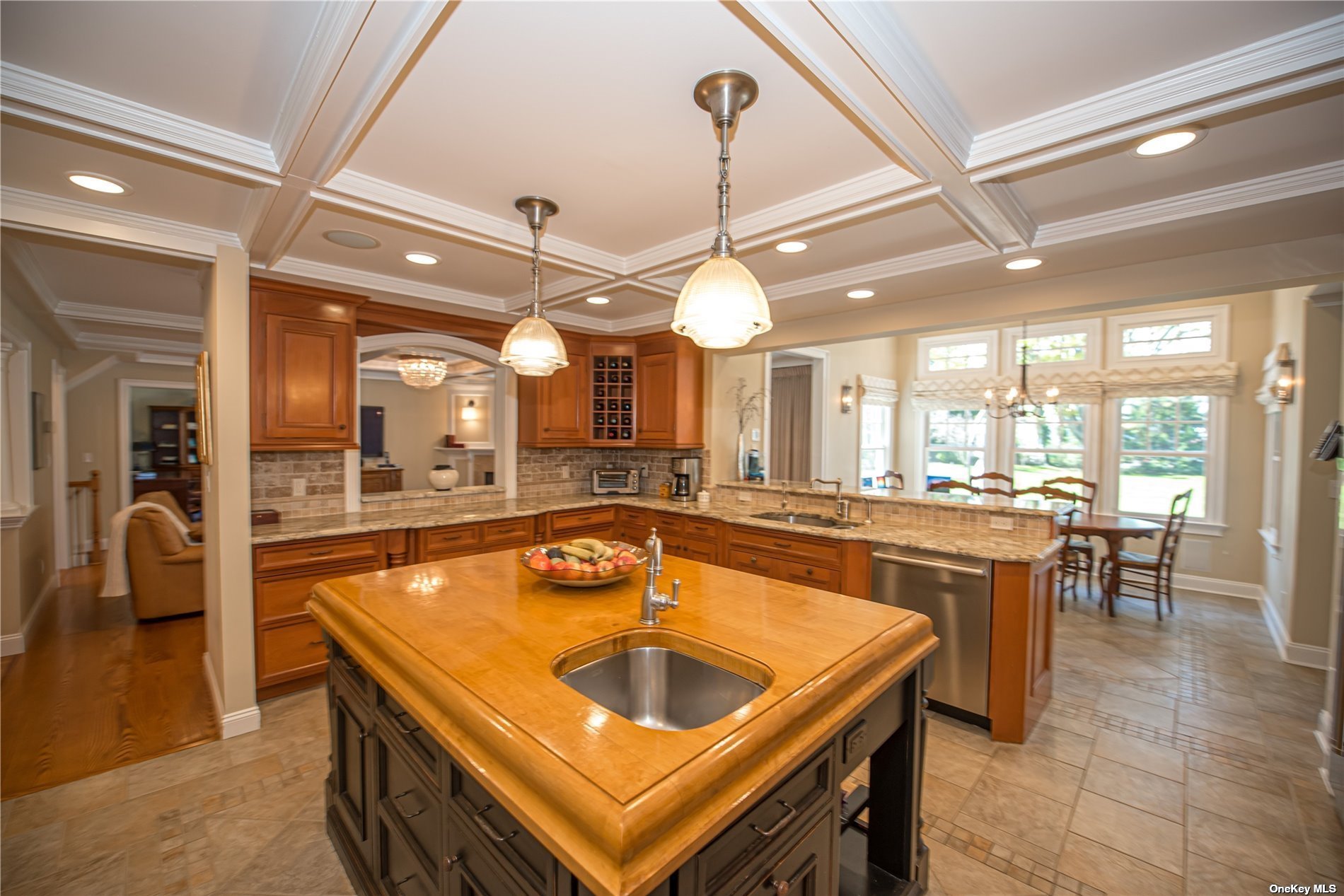 ;
;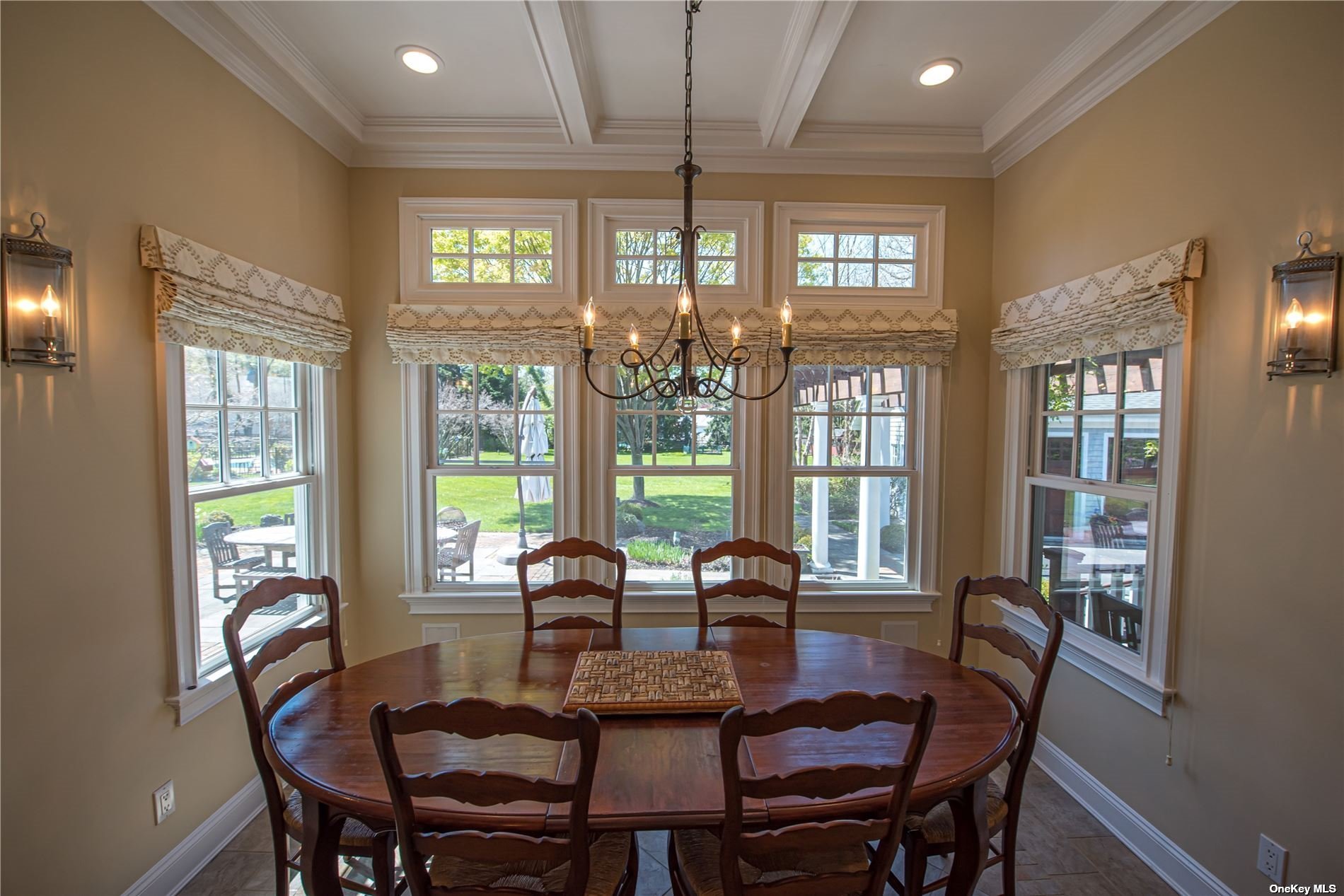 ;
;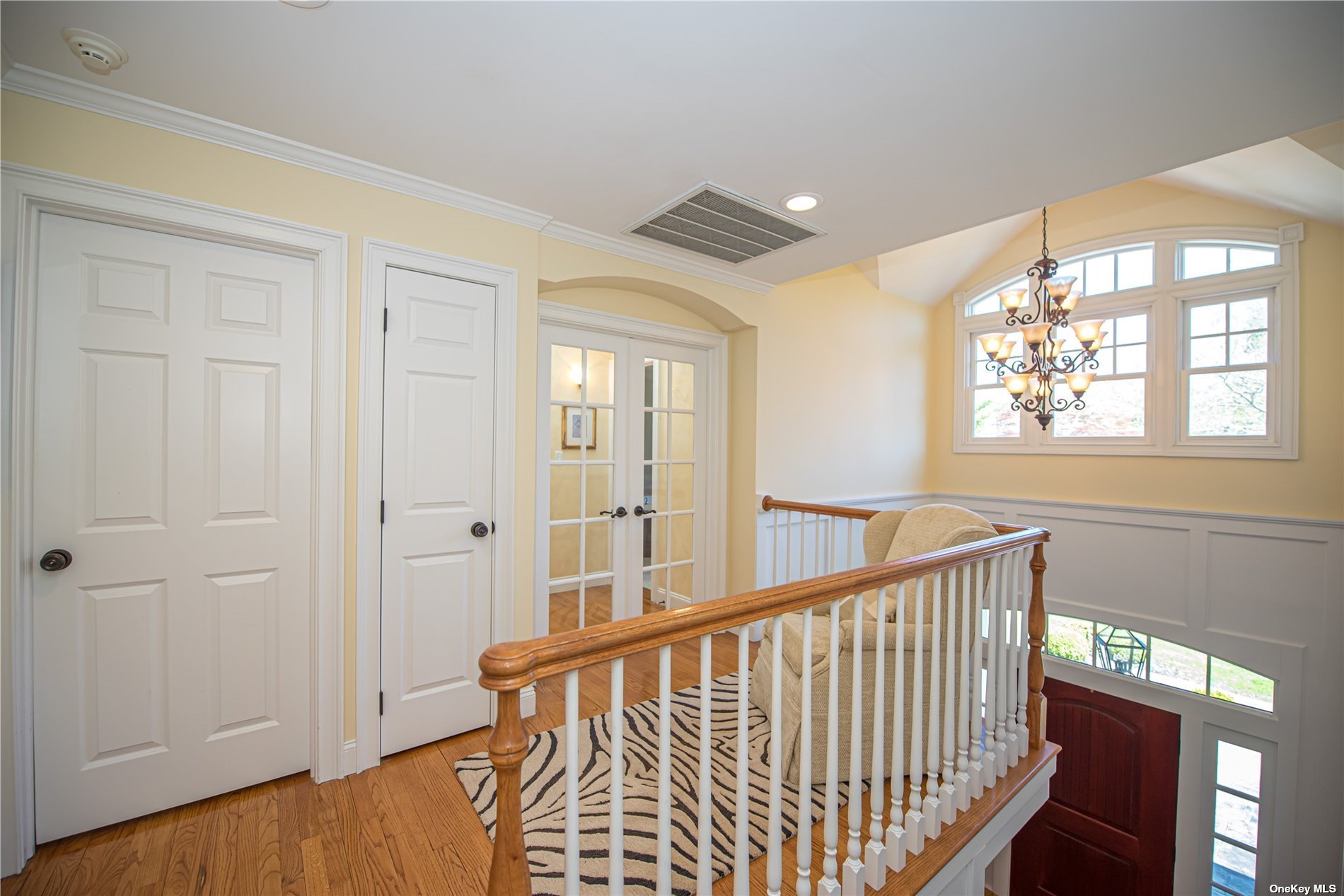 ;
;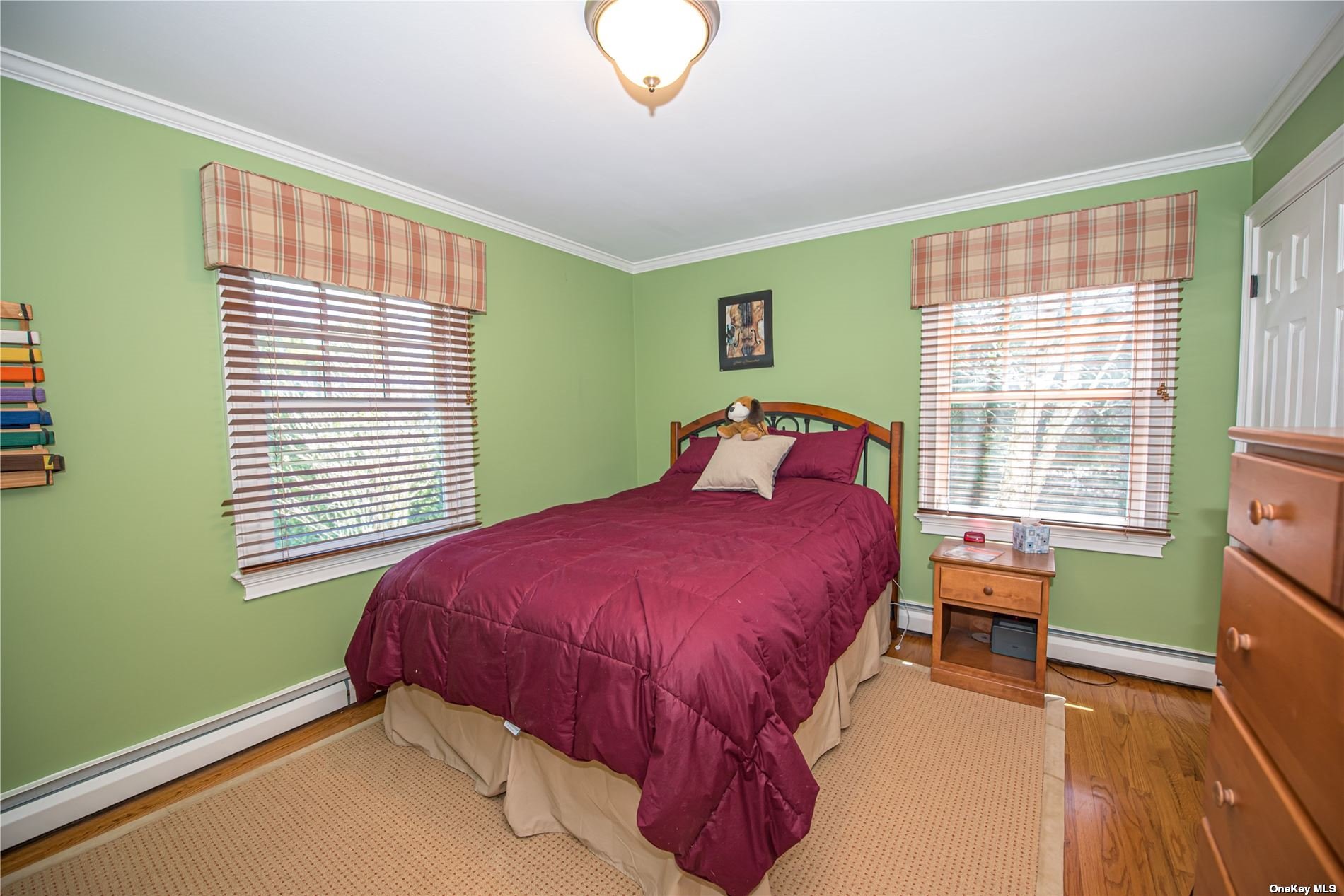 ;
;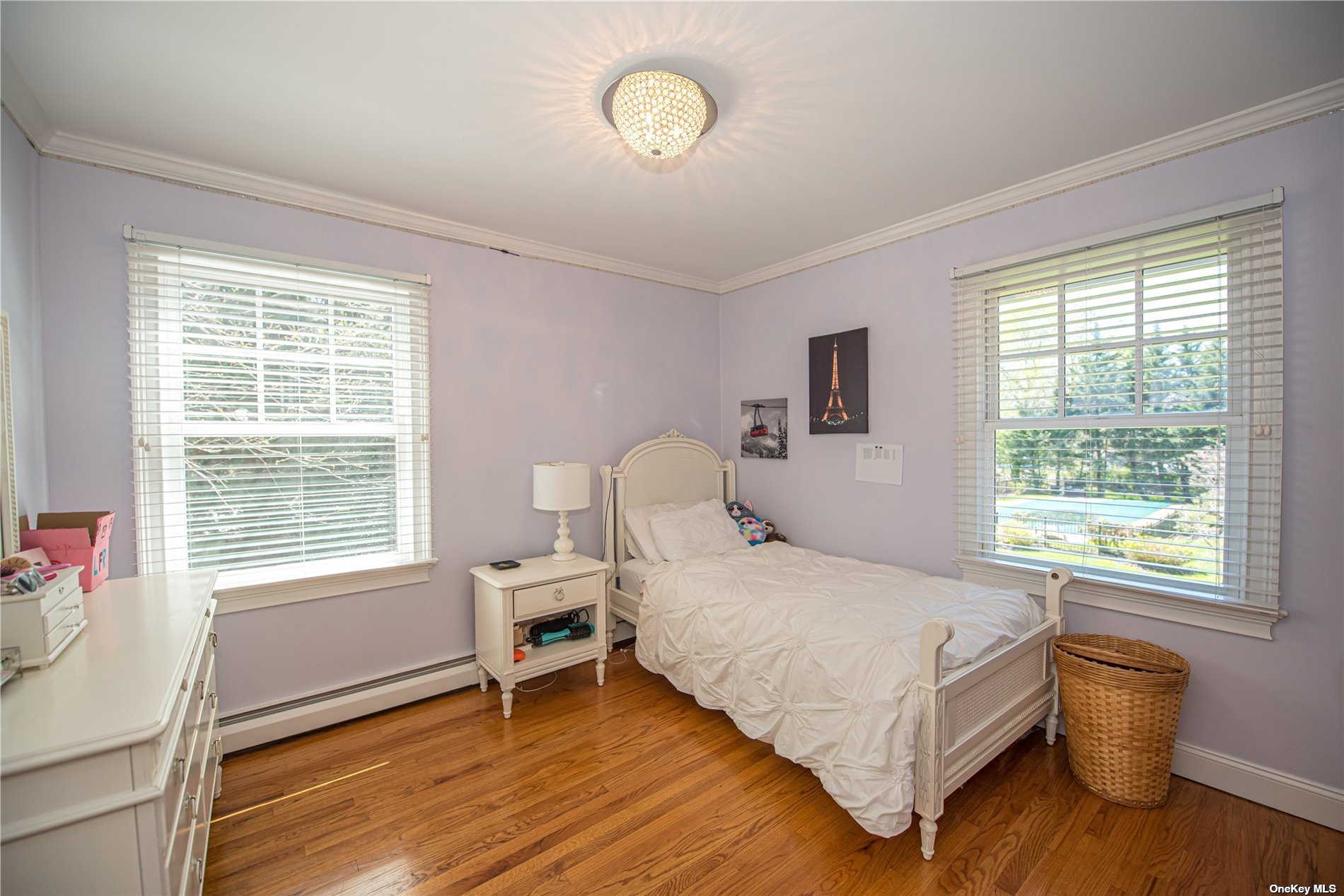 ;
;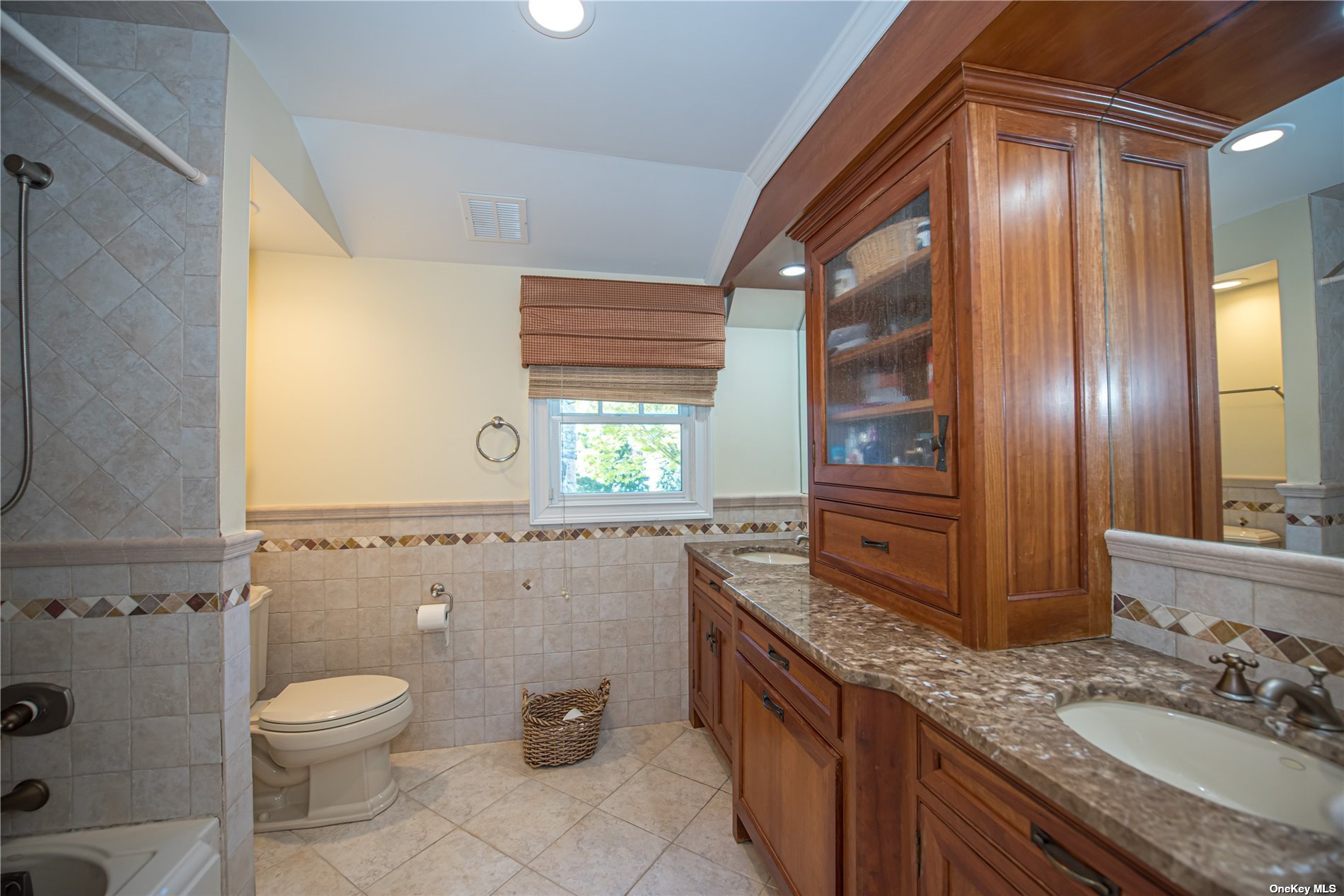 ;
;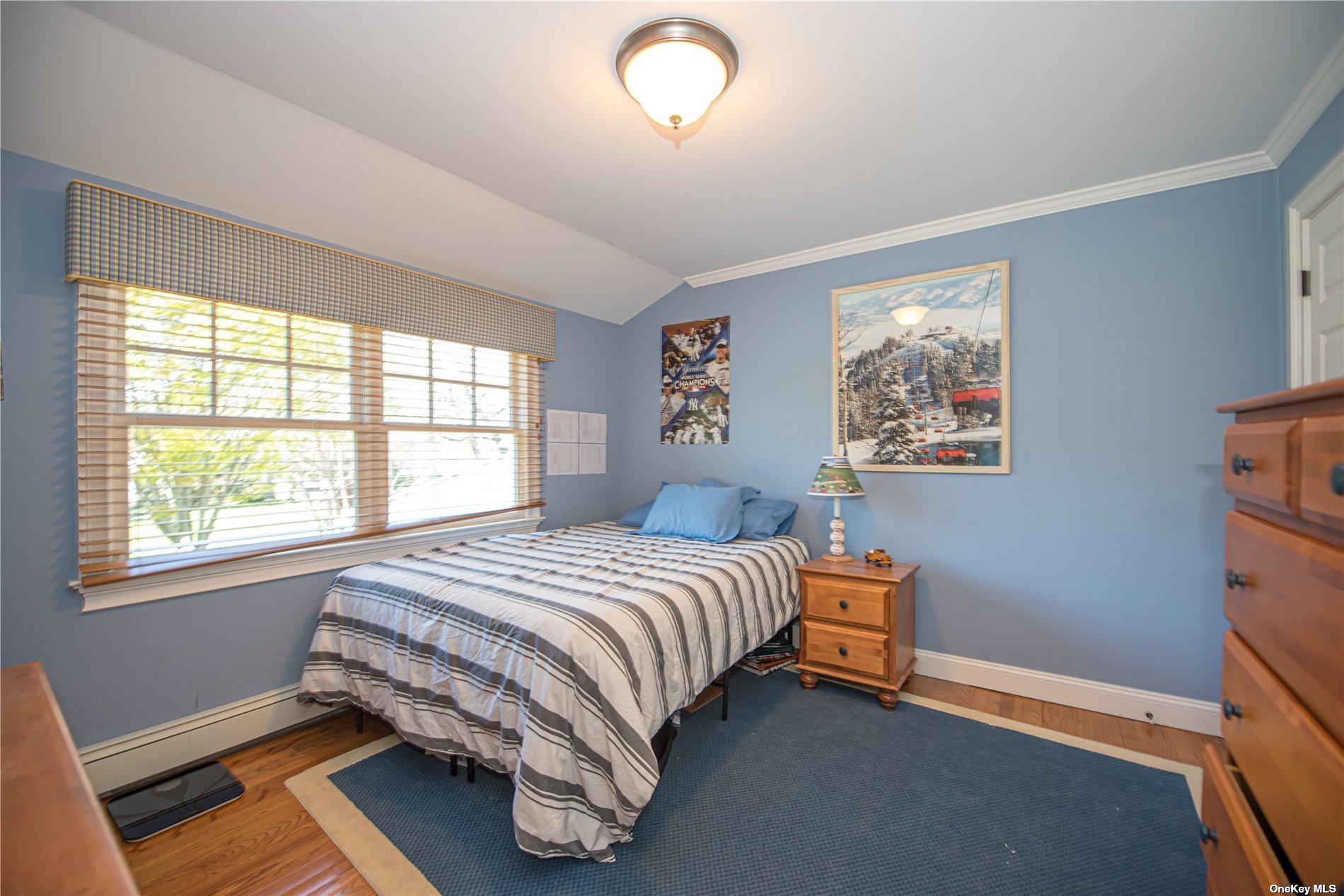 ;
;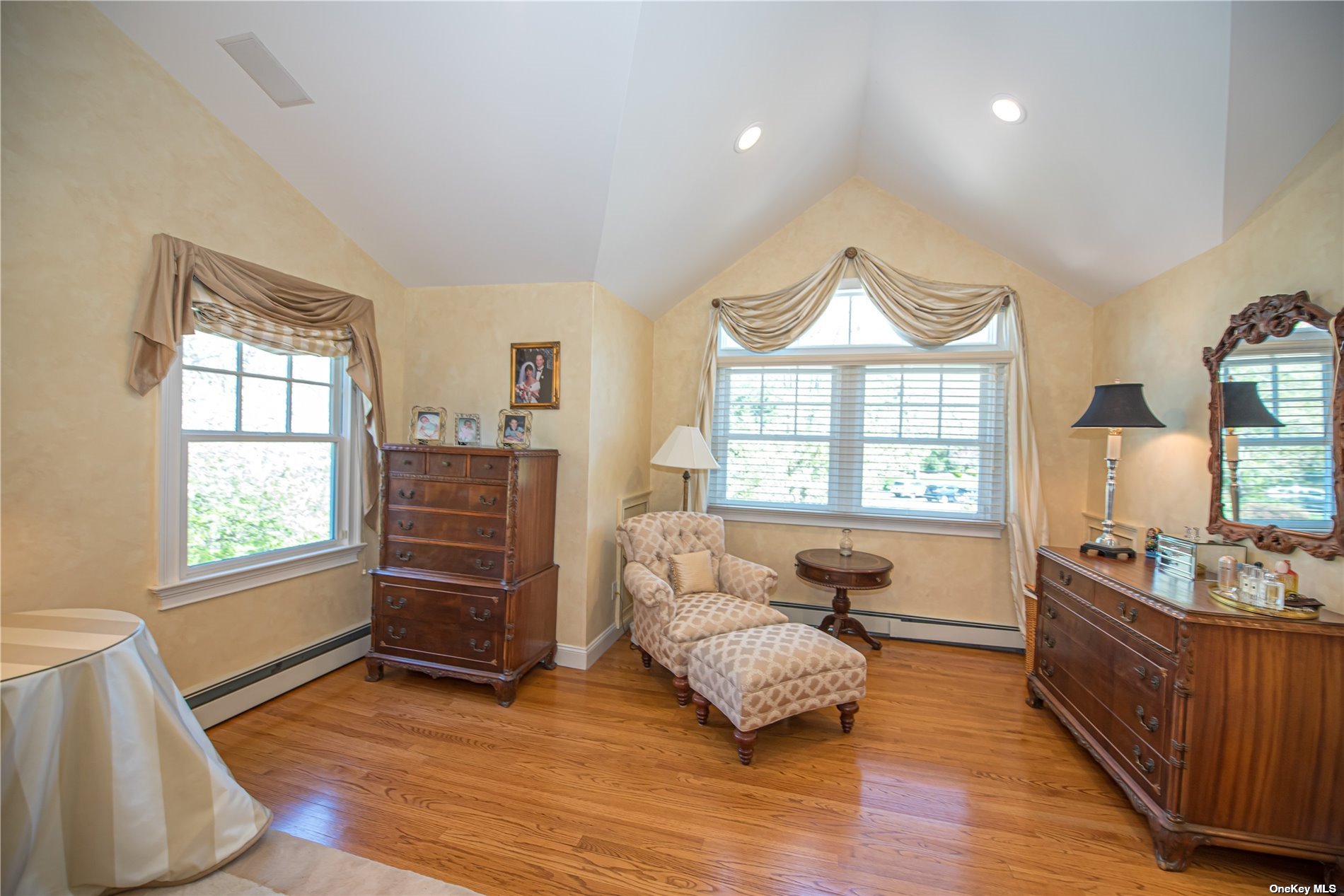 ;
;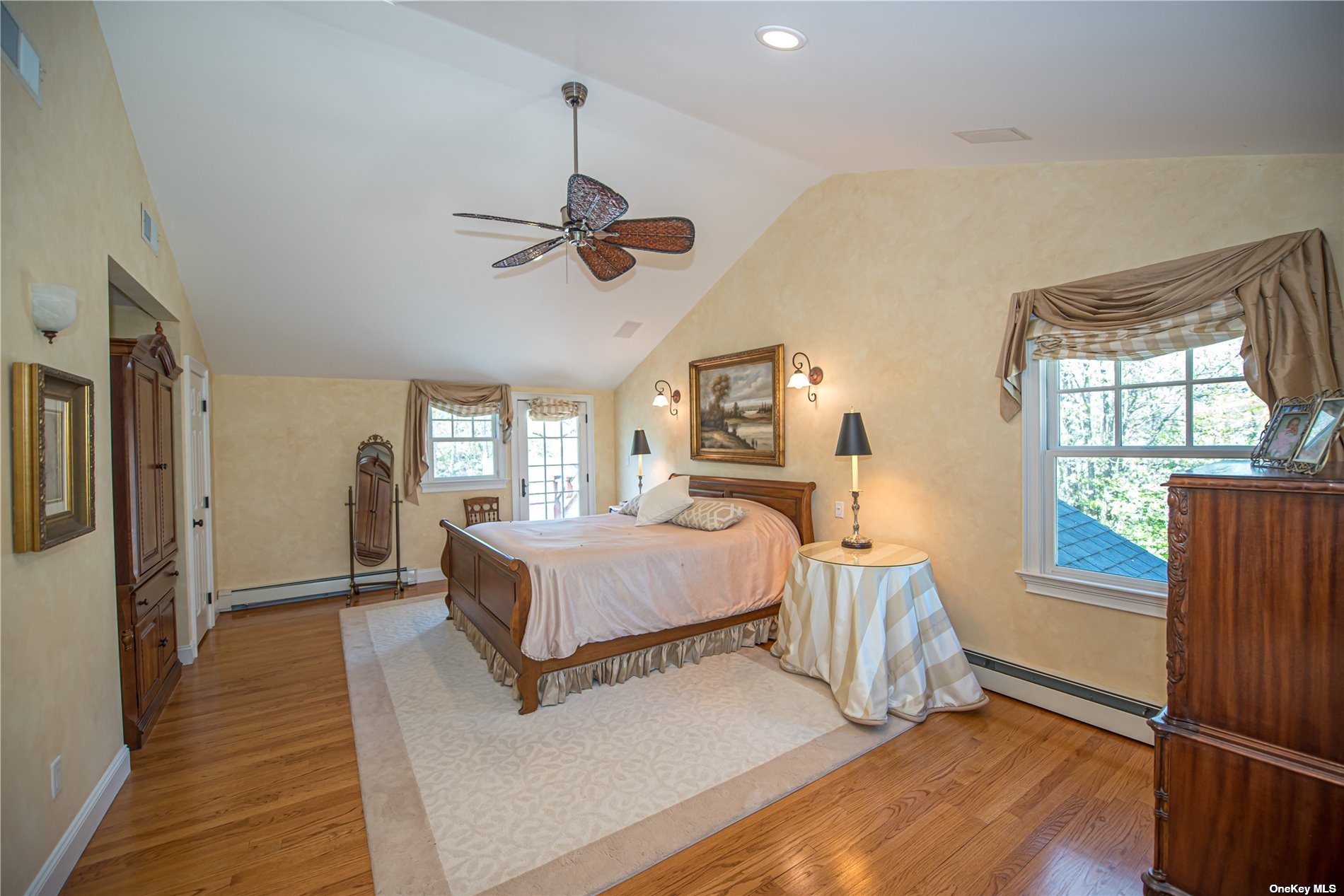 ;
;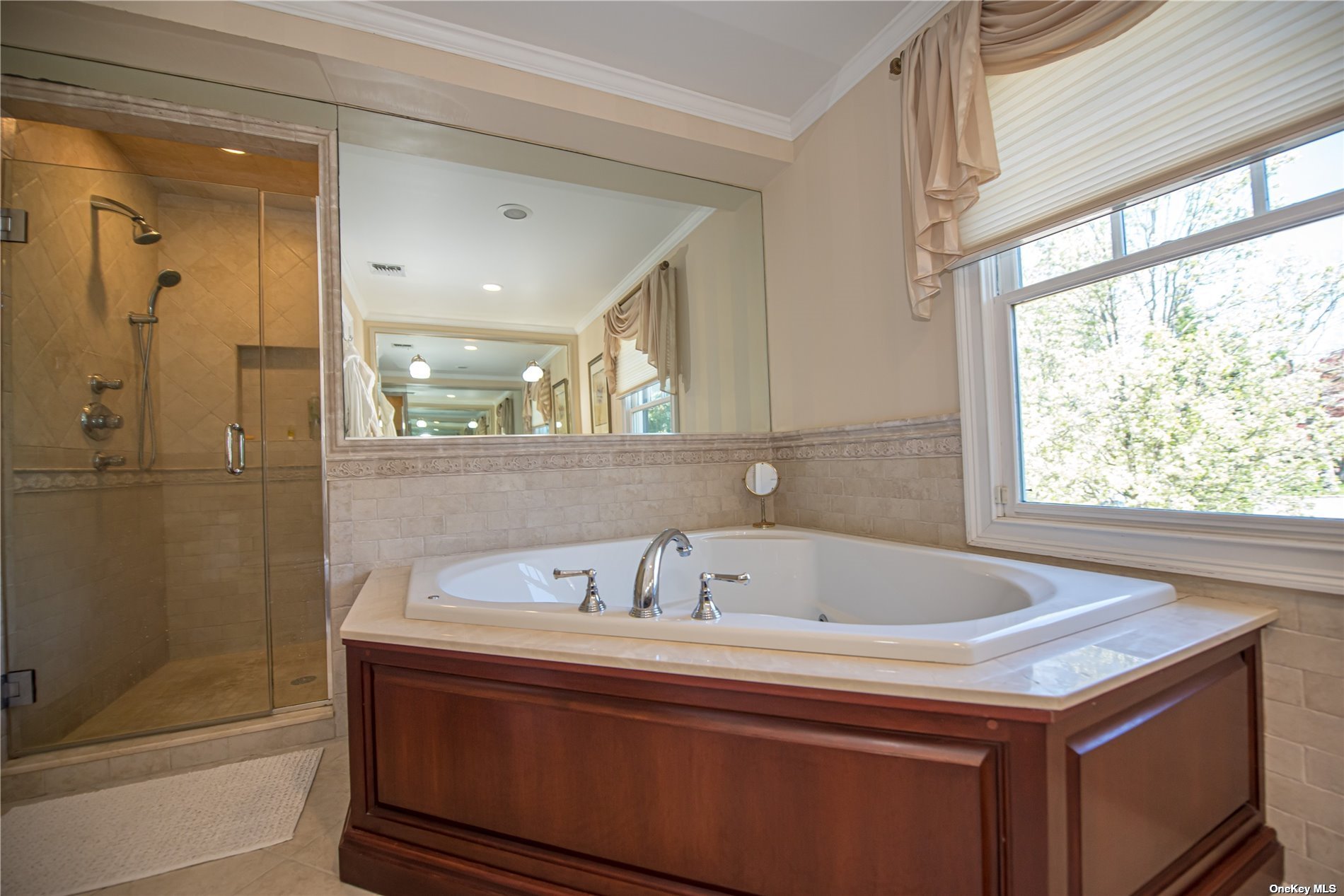 ;
;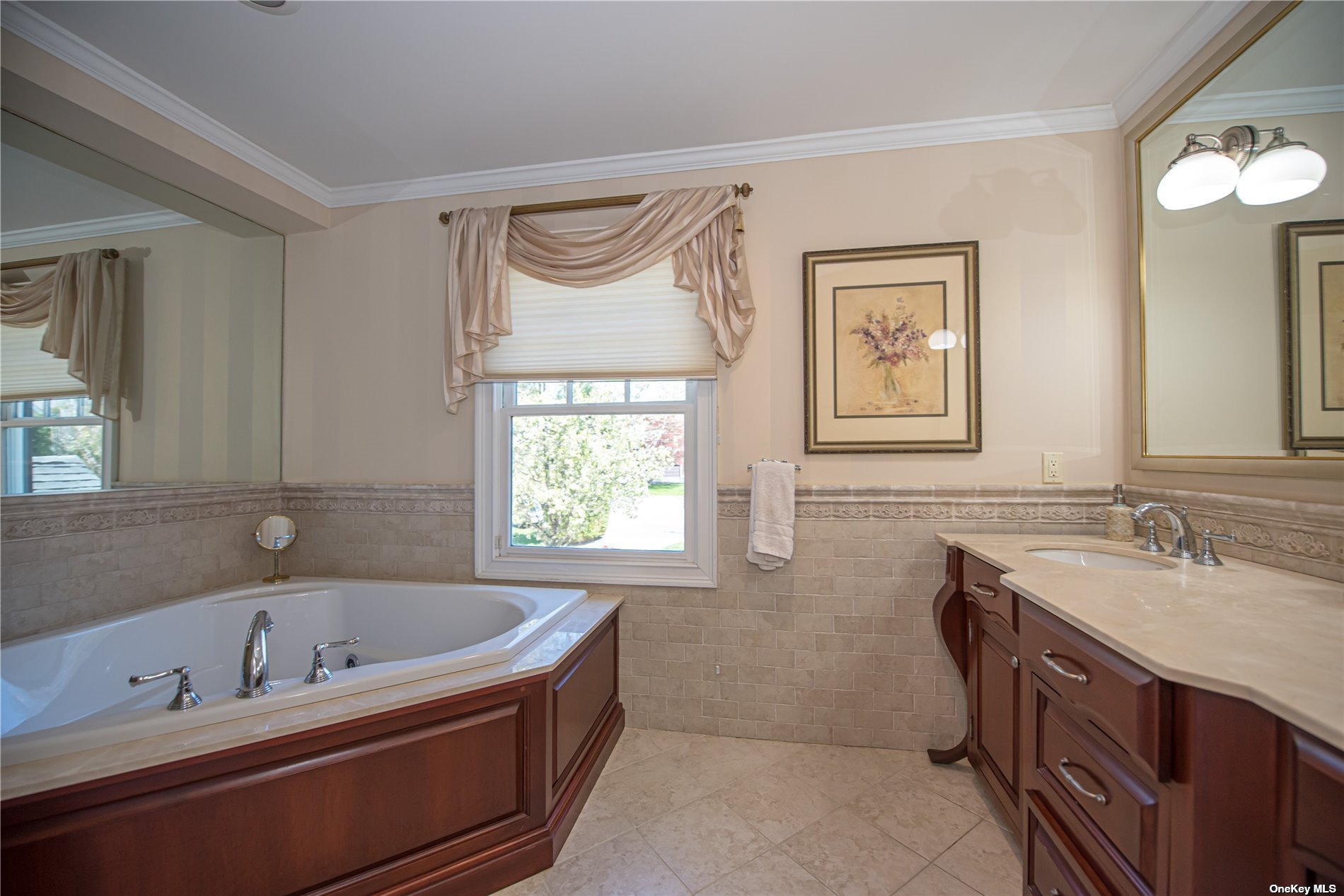 ;
;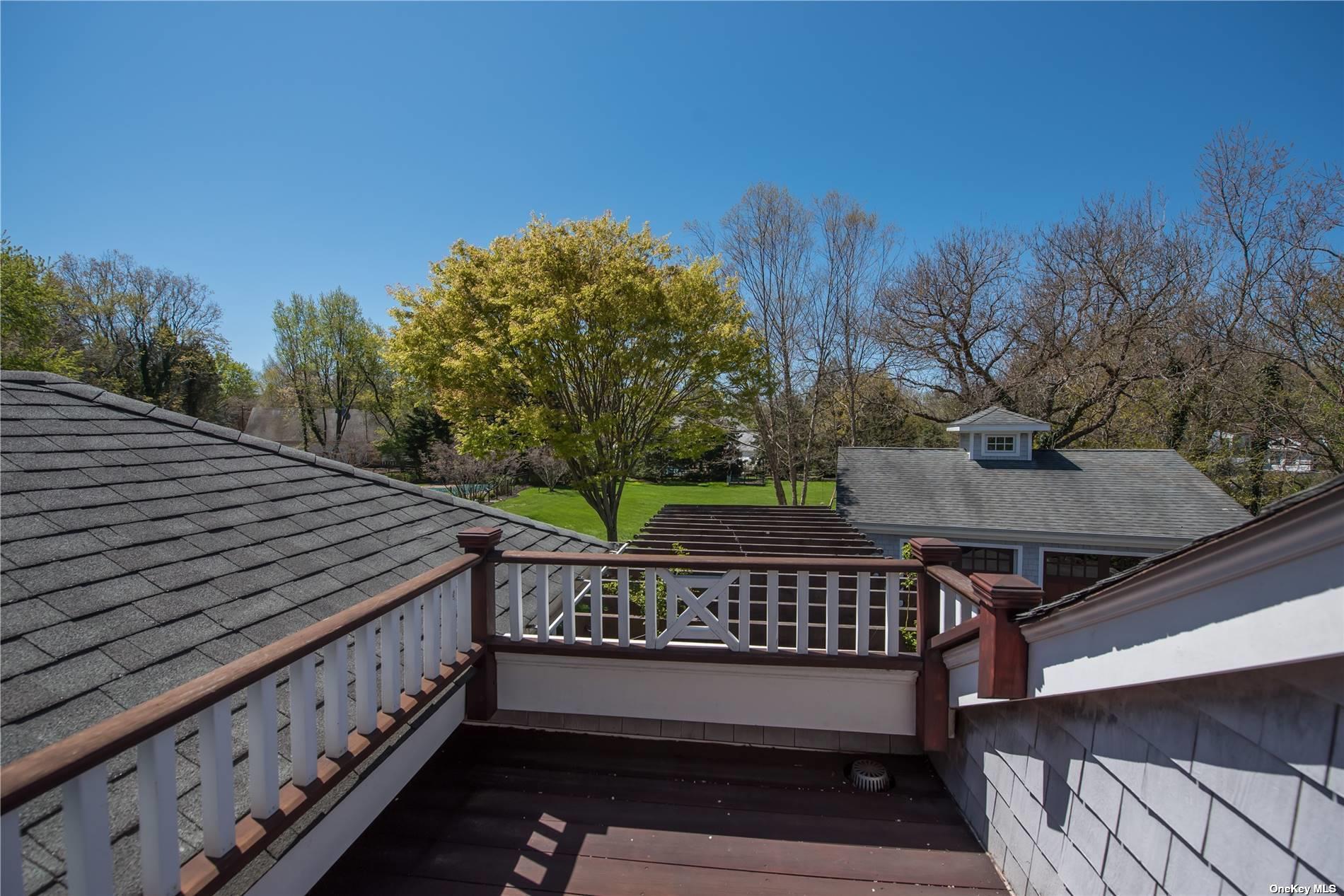 ;
;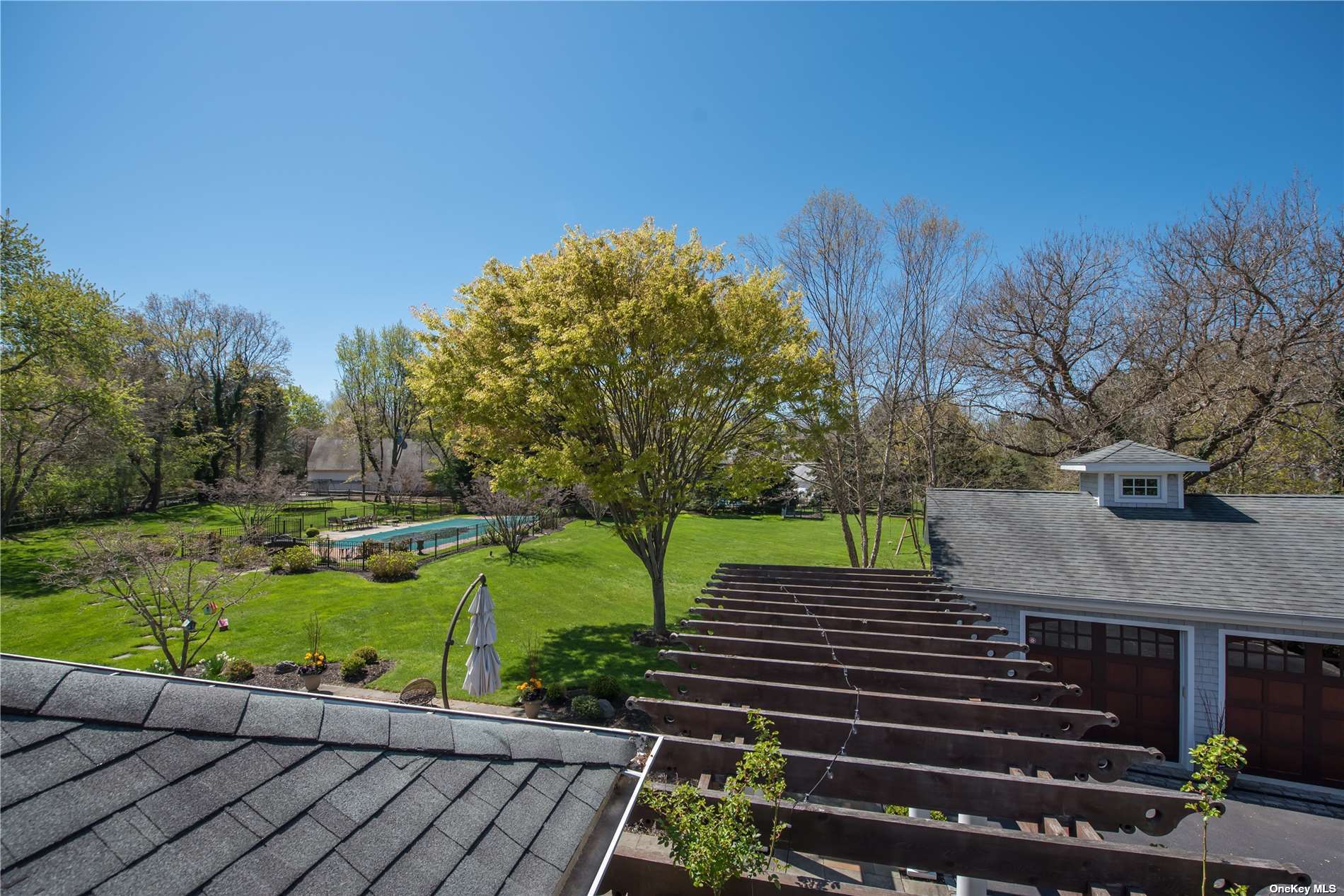 ;
;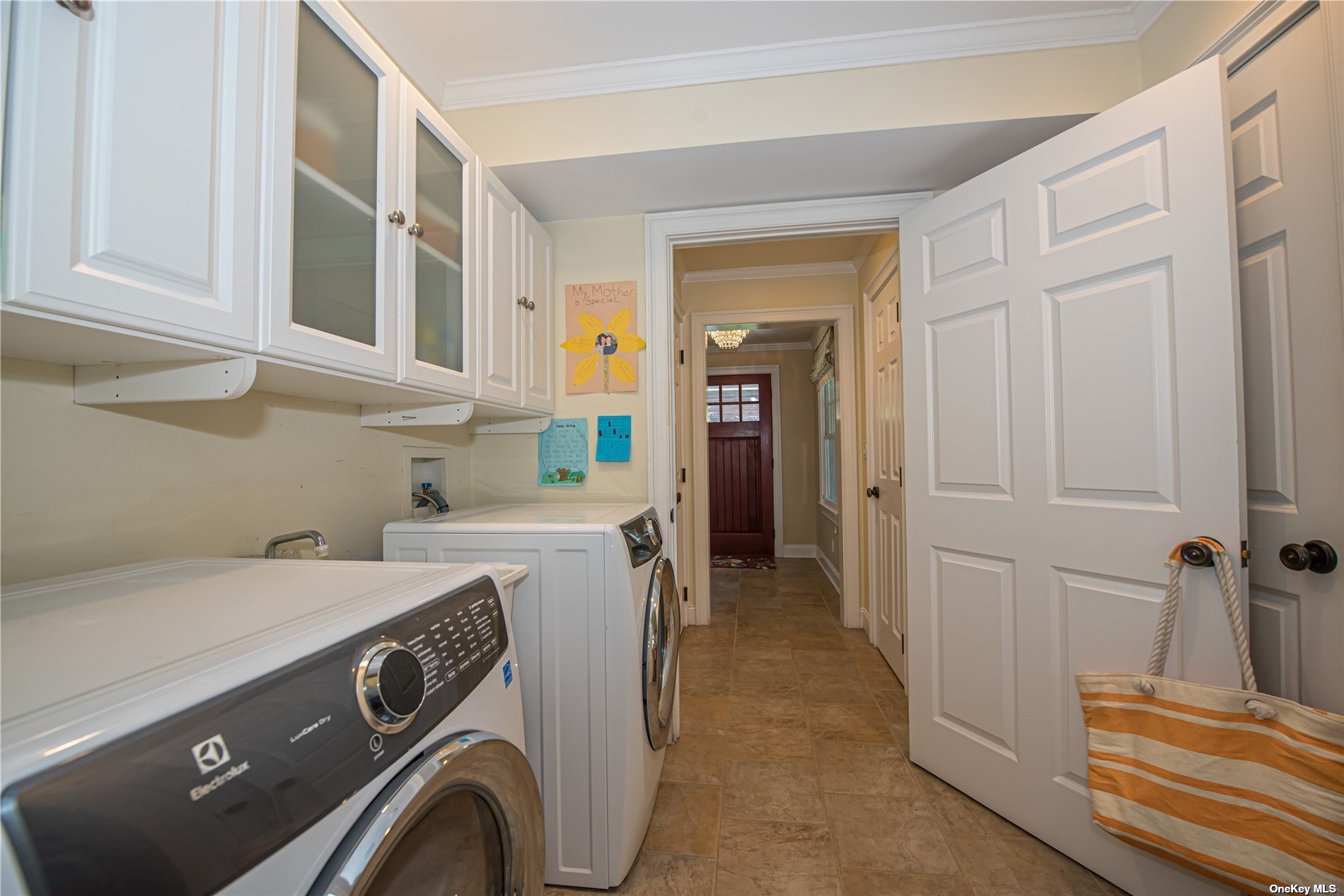 ;
;